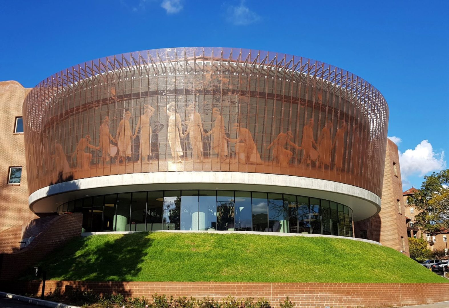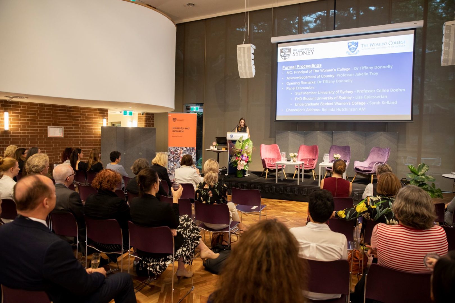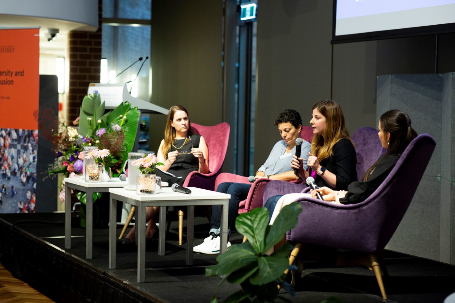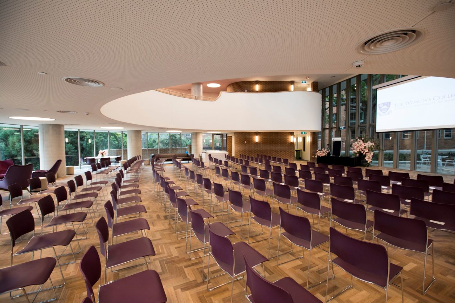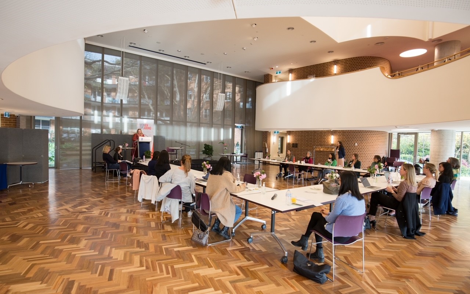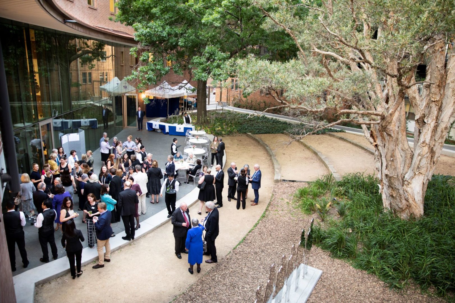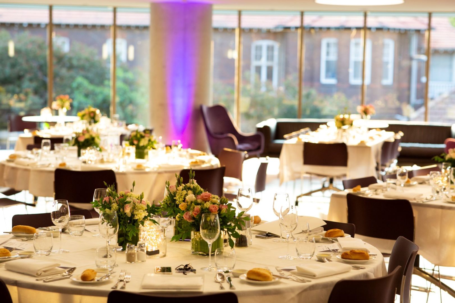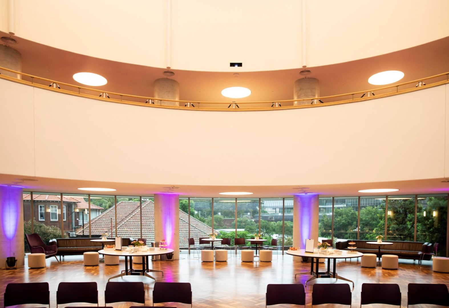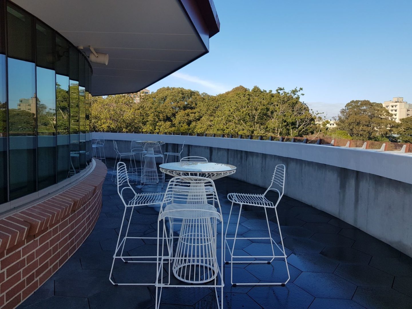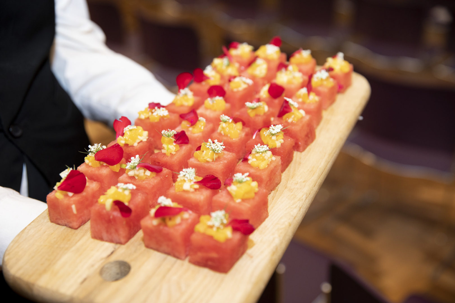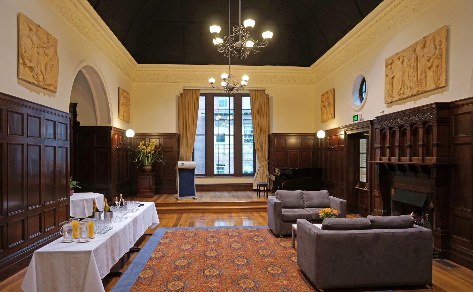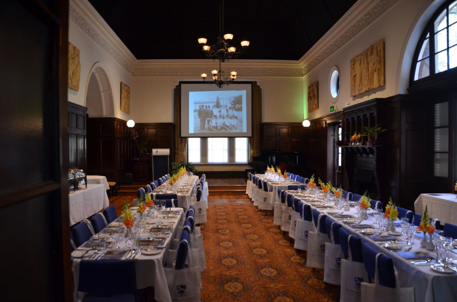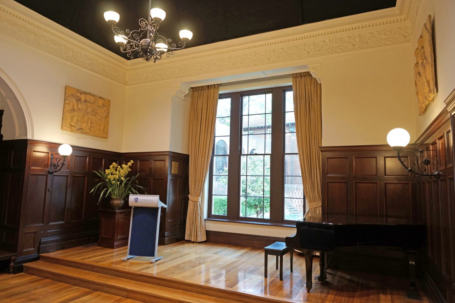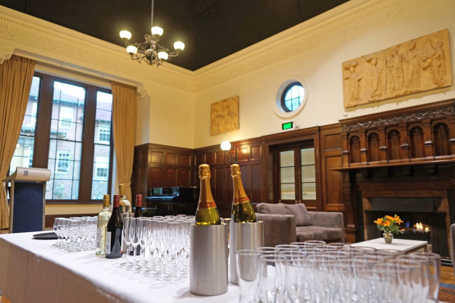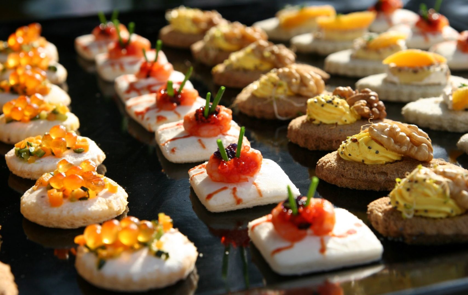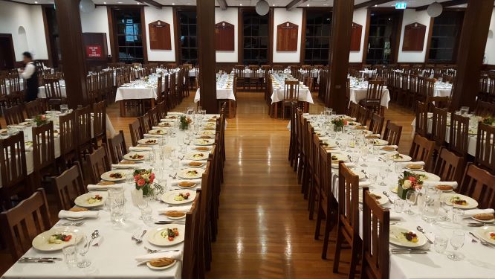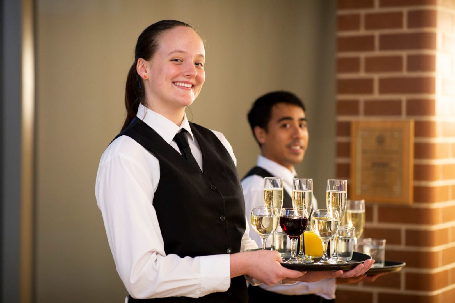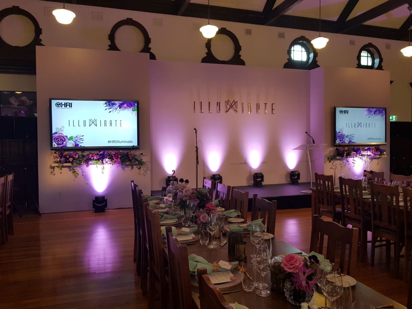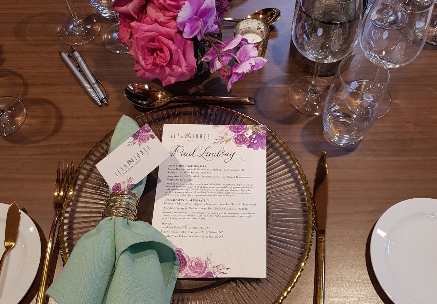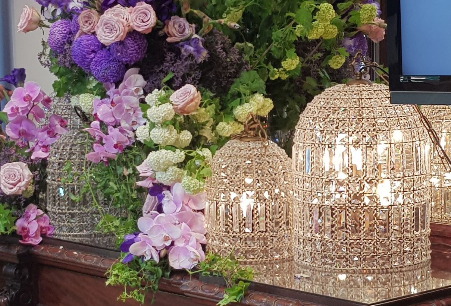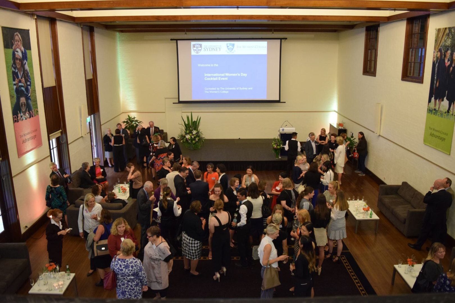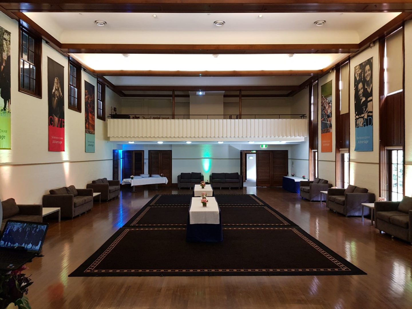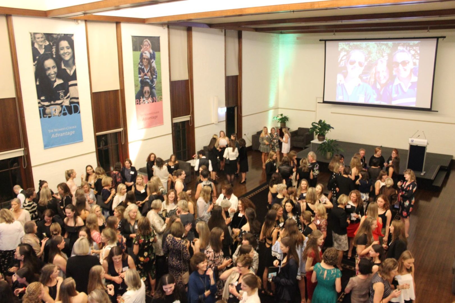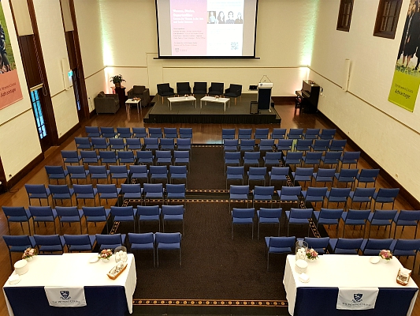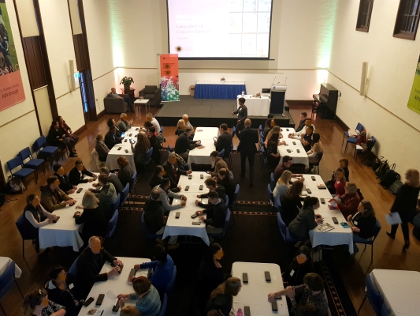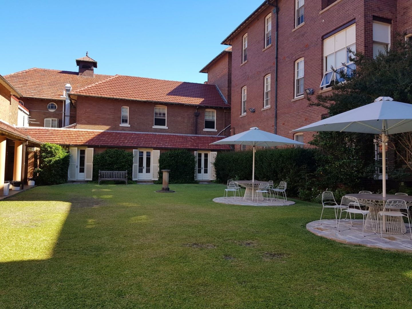Conferences and Events Spaces
The Women’s College has over 20 years experience in providing professional conferencing and events facilities. Whether planning a conference for 270 delegates, an alfresco cocktail function or boardroom style meeting, the Women’s College can provide the facilities, catering and personal service to stage a memorable event.
Features
- The Sibyl Centre – Award winning NEW venue fitted with state of the art technology
- Heritage listed main building and landscaped gardens
- Convenient inner city location
- Air-conditioning, WiFi and AV in all meeting rooms
- Furniture included
- Award-winning in-house caterers; Catering packages and menus
- Natural light
- Evening and weekend parking
- Special rates for registered charities and government bodies
Contact and bookings
Conferences, seminars and dinners are held all year round. For expert advice on tailoring your event or to arrange a tour, talk to our experienced Events Team:
Gineke de Haan
(e) conference@thewomenscollege.edu.au
(t) +61 2 9517 5030
Venues, layouts and capacities*
| THE SIBYL CENTRE Award winning NEW venue |  |  | Small round tables |  |  |  |  |  |
|---|---|---|---|---|---|---|---|---|
| Theatre | Seminar | Cabaret | Classroom | U-Shape | Rectangle | Dining | Cocktail | |
| Sibyl Auditorium | 270 max 230 with catering | 130-150 | 65 – 90 | 90 | 28 – 36 | 40 | 125 | 300 |
| Sibyl Courtyard Adjacent to Auditorium | Outdoor seating | 150 | ||||||
| Sibyl Level 2 On request | Breakout hubs | 120 | ||||||
| Sibyl Level 3 On request | Breakout space | 120 |
| VENUES WITHIN THE HERITAGE LISTED MAIN BUILDING |  |  |  |  |  |  |  |
|---|---|---|---|---|---|---|---|
| Theatre | Seminar | Classroom | U-Shape | Rectangle | Dining | Cocktail | |
| Menzies Common Rooms | 200 | 144 | 81 | 34 | 44 | – | 200 |
| Main Common Rooms | 100 | 54 | 32 | 30 | 34 | 54 | 120 |
| Library | 50 | 24 | 28 | 22 | 28 | – | – |
| Louisa Macdonald Dining Hall | |||||||
| Full size (traditional + new side) | – | – | – | – | – | 308 | – |
| Traditional sides | – | – | – | – | – | 148 | – |
| New side | – | – | – | – | – | 160 | – |
| Outdoor Function Space | |||||||
| Williams Courtyard lawn & paved area with BBQ (caterer operated) | – | – | – | – | – | 60 | 150 |
| Small Meeting Rooms | |||||||
| Small Meeting Rooms (click for floor plan) | |||||||
| Ida Saunders Room | 15 | 16 | 8 | 10 – 12 | 16 | – | – |
| Frensham Rooms | 14 | 10 | – | – | 12 | – | – |
| Courtyard Tutorial Room | – | 6 – 13 | – | – | 8 – 14 | – | – |
| Courtyard Meeting Room | – | 6 – 13 | – | – | 8 – 14 | – | – |
| S = Available during semester |




